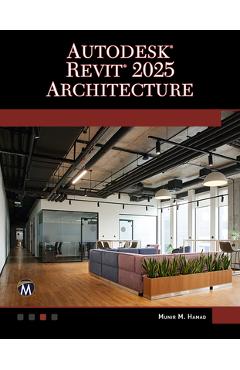Autodesk(r) Revit(r) 2025 Architecture - Munir Hamad

Detalii Autodesk(r) Revit(r) 2025 Architecture -
Vânzător
libris.ro
Pret
446.35 Lei
446.35 Lei
495.94 Lei
Categorie (vânzător)
Technology & Engineering
Marca
Munir Hamad
Descriere YEO:
Descriere magazin:
Covering all of the major techniques, this book uses both metric and imperial units to illustrate the myriad drawing and editing tools for this popular application. Use the companion files to set up drawing exercises and projects and to see all of the book\'s figures. Revit 2025 Architecture includes over 50 mini-workshops that complete small projects from concept through actual plotting. Solving all of these workshops will help to master Revit Architecture from beginning to end, without overlooking any of the basic commands and functions. Companion files available for downloading with projects from the book. FEATURES Uses both metric and imperial units to illustrate the myriad drawing and editing tools Includes over 50 mini-workshops and hundreds of figures that complete small projects Helps you to prepare for the Revit Architecture Certified Professional exam Exercises and projects included for use as a textbook Companion files available for downloading with projects from the book. BRIEF TABLE OF CONTENTS: 1. Introduction to Revit 2025. 2. How to Draw and Modify in Revit. 3. Project Preparation. 4. All You Need to Know about Walls. 5. Inserting Doors and Windows. 6. Creating and Controlling Curtain Walls. 7. Creating Floors. 8. Creating Roofs. 9. Components & Ceiling. 10. Creating Stairs, Ramps, and Railings. 11. Creating and Manipulating Views. 12. Annotation and Legends. 13. Visualize in Revit and Printing. 14. Creating Schedules. 15. Project Phasing, Design Options, and Path of Travel. 16. Toposurfaces in Revit. 17. Creating Rooms and Areas. 18. Tagging and Detailing. 19. Creating Groups and Revit Links. 20. Importing and Exporting Files in Revit. 21. Creating Masses in Revit. 22. Customizing Walls, Roofs, Floors, & Compound Ceilings. 23. Creating Families in Revit. 24. Customizing Doors, Windows, and Railing Families. 25. Worksets and Shared Views. Index. Covering all of the major techniques, this book uses both metric and imperial units to illustrate the myriad drawing and editing tools for this popular application. Use the companion files to set up drawing exercises and projects and to see all of the book\'s figures. Revit 2025 Architecture includes over 50 mini-workshops that complete small projects from concept through actual plotting. Solving all of these workshops will help to master Revit Architecture from beginning to end, without overlooking

Autodesk(r) Revit(r) 2025 Architecture - - Disponibil la libris.ro
Pe YEO găsești Autodesk(r) Revit(r) 2025 Architecture - de la Munir Hamad, în categoria Technology & Engineering.
Indiferent de nevoile tale, Autodesk(r) Revit(r) 2025 Architecture - Munir Hamad din categoria Technology & Engineering îți poate aduce un echilibru perfect între calitate și preț, cu avantaje practice și moderne.
Preț: 446.35 Lei
Caracteristicile produsului Autodesk(r) Revit(r) 2025 Architecture -
- Brand: Munir Hamad
- Categoria: Technology & Engineering
- Magazin: libris.ro
- Ultima actualizare: 28-10-2025 01:22:05
Comandă Autodesk(r) Revit(r) 2025 Architecture - Online, Simplu și Rapid
Prin intermediul platformei YEO, poți comanda Autodesk(r) Revit(r) 2025 Architecture - de la libris.ro rapid și în siguranță. Bucură-te de o experiență de cumpărături online optimizată și descoperă cele mai bune oferte actualizate constant.
Descriere magazin:
Covering all of the major techniques, this book uses both metric and imperial units to illustrate the myriad drawing and editing tools for this popular application. Use the companion files to set up drawing exercises and projects and to see all of the book\'s figures. Revit 2025 Architecture includes over 50 mini-workshops that complete small projects from concept through actual plotting. Solving all of these workshops will help to master Revit Architecture from beginning to end, without overlooking any of the basic commands and functions. Companion files available for downloading with projects from the book. FEATURES Uses both metric and imperial units to illustrate the myriad drawing and editing tools Includes over 50 mini-workshops and hundreds of figures that complete small projects Helps you to prepare for the Revit Architecture Certified Professional exam Exercises and projects included for use as a textbook Companion files available for downloading with projects from the book. BRIEF TABLE OF CONTENTS: 1. Introduction to Revit 2025. 2. How to Draw and Modify in Revit. 3. Project Preparation. 4. All You Need to Know about Walls. 5. Inserting Doors and Windows. 6. Creating and Controlling Curtain Walls. 7. Creating Floors. 8. Creating Roofs. 9. Components & Ceiling. 10. Creating Stairs, Ramps, and Railings. 11. Creating and Manipulating Views. 12. Annotation and Legends. 13. Visualize in Revit and Printing. 14. Creating Schedules. 15. Project Phasing, Design Options, and Path of Travel. 16. Toposurfaces in Revit. 17. Creating Rooms and Areas. 18. Tagging and Detailing. 19. Creating Groups and Revit Links. 20. Importing and Exporting Files in Revit. 21. Creating Masses in Revit. 22. Customizing Walls, Roofs, Floors, & Compound Ceilings. 23. Creating Families in Revit. 24. Customizing Doors, Windows, and Railing Families. 25. Worksets and Shared Views. Index. Covering all of the major techniques, this book uses both metric and imperial units to illustrate the myriad drawing and editing tools for this popular application. Use the companion files to set up drawing exercises and projects and to see all of the book\'s figures. Revit 2025 Architecture includes over 50 mini-workshops that complete small projects from concept through actual plotting. Solving all of these workshops will help to master Revit Architecture from beginning to end, without overlooking
